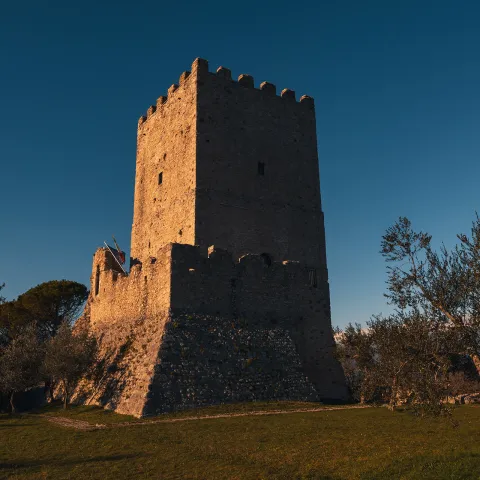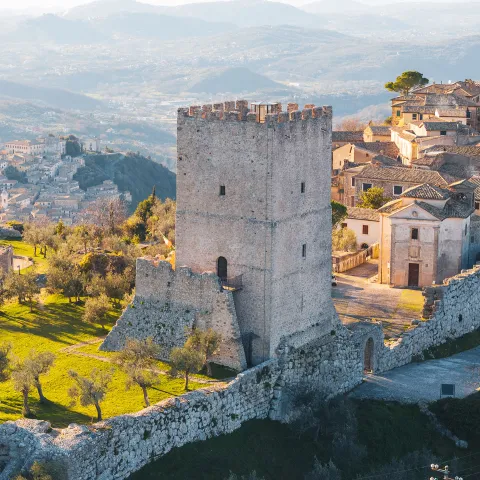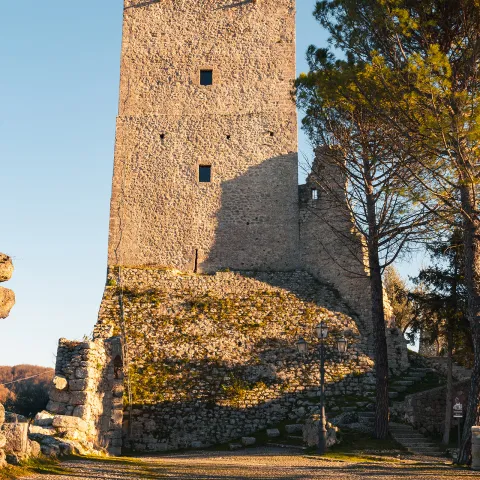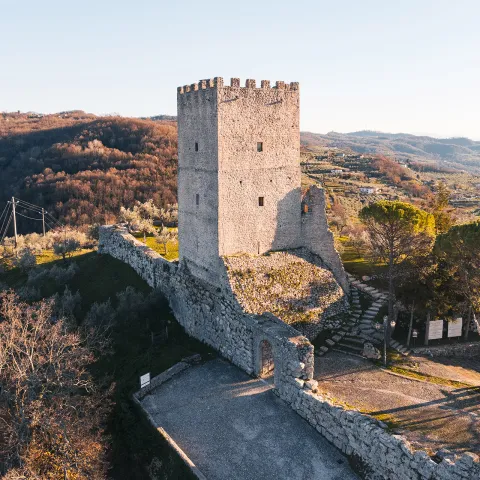The tower of Cicero
The tower stands on the Acropolis, which is part of Cicero’s village and is considered a surviving element of it
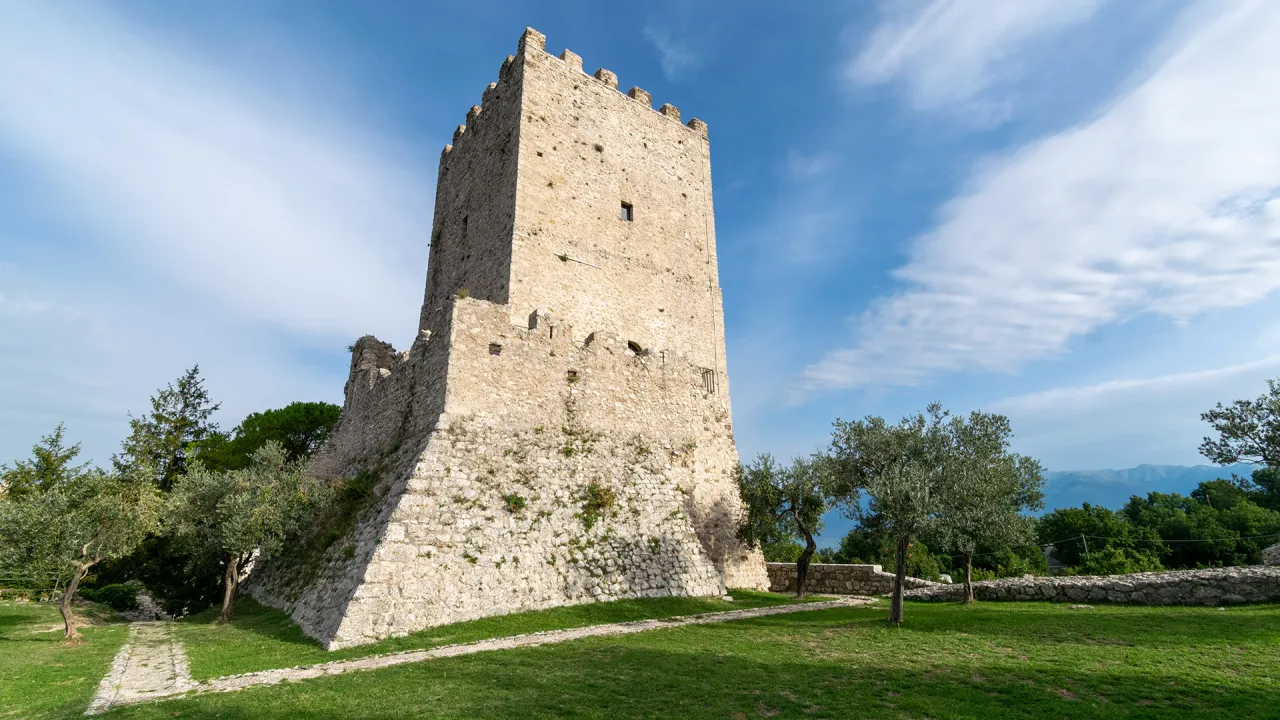
The tower has a quadrangular plan, measuring approximately 16 meters per side, reinforced on the southeastern side by a scarp wall and featuring an external balcony leading to the entrance on the middle floor. The outer walls include slit windows in the lower section and larger quadrangular openings on the upper floors.
Extensively restored over time through renovation and conservation efforts, the tower has two interior floors. The entrance from the external balcony leads to the intermediate floor, where a large architectural element is preserved on the left—likely the lintel of a corner fireplace situated on the left wall. On the upper floor, the angular base of a vault is still visible.
Although the existence of the fortified town of Civitavecchia in Samnite and later Roman times is evidenced by the imposing Cyclopean walls, the construction of the tower, as well as the reinforcement and restructuring of the castrum, most likely occurred in the early Angevin period (1250–1260). This occurred following the destruction of the settlement on the lower Falconara hill, prompting the population to return with a need to construct new and more powerful defensive systems, which most likely also affected the hill of Civitavecchia.
The main floor of the tower now houses an educational section, illustrating the history of the monument and the surrounding territory. It includes the Cyclopean walls, the historical events of the town and its most illustrious figures in history and art.
PHOTO GALLERY

VIDEO


