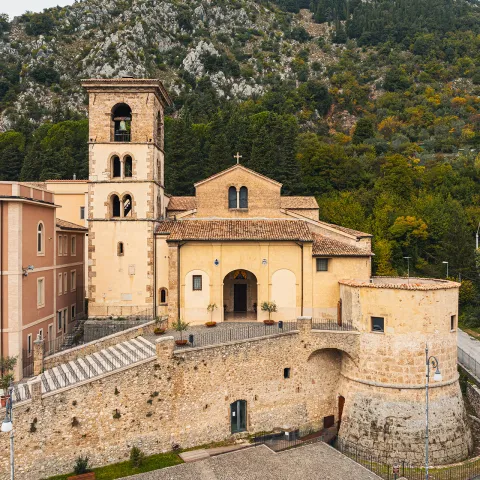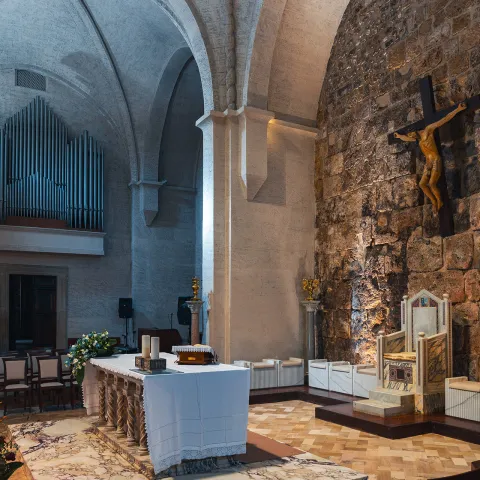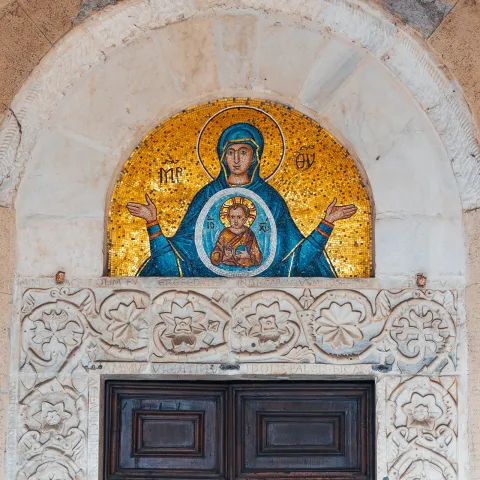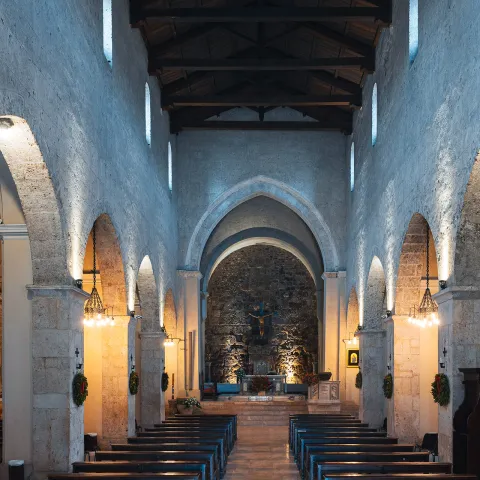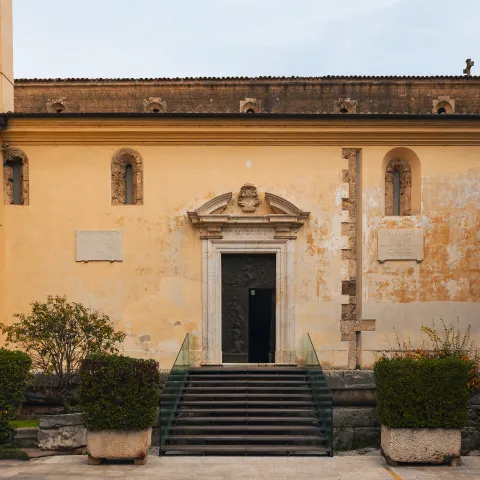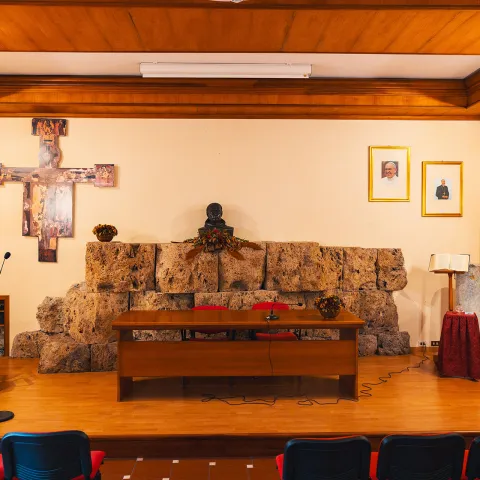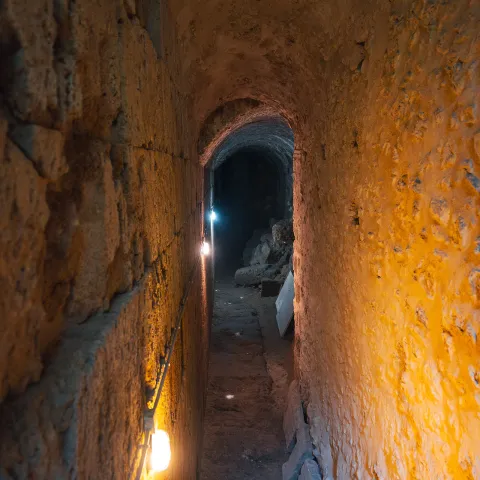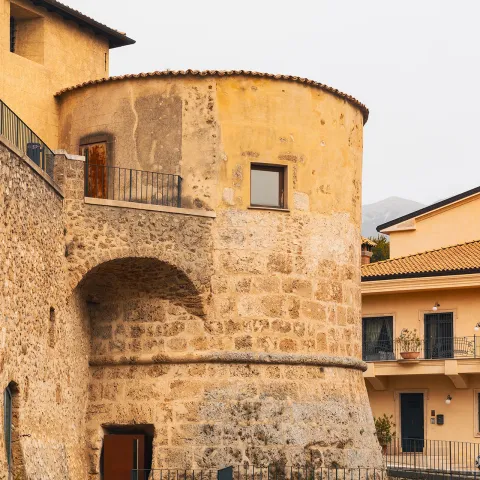Cathedral Church of Santa Maria Assunta
The cathedral, standing in a dominant position with its façade facing east, was built on the remains of a large Roman temple
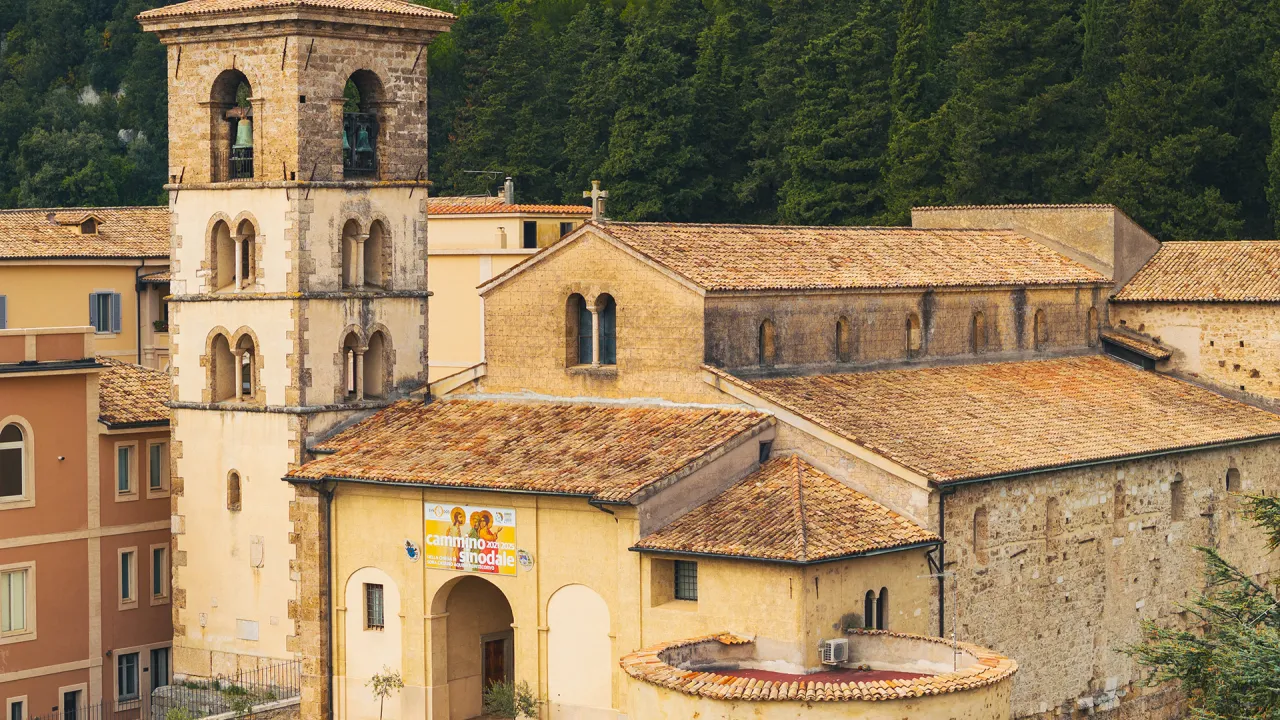
The original layout, dating back to the 11th century, follows the shape of a Latin cross with three naves marked by a double row of six pillars, from which wide ogival arches originate. Destroyed during the Norman occupation in 1103, the church was re-consecrated in 1155 by Pope Adrian IV, who officially dedicated it to Saint Mary of the Assumption in Heaven.
The early Christian building was extended by 8 meters, reaching a total length of 36 meters and fitted with four additional single-light windows, two in the side aisles and two in the façade. This intervention is commemorated by Latin inscriptions on the architraves and jambs of the entrance portal which, having been previously covered by plaster, were revealed by a fire in 1916. In addition to the dedication of the arch, the epigraphs record the name of the patron, the consecration to the Virgin Mary, the construction costs and the name of the sculptor. Another inscription, located under the ceiling of the architrave, bears the date 1100. The portal is composed by seven marble blocks, intricately decorated with a swirling motif that originates from the mouths of two dogs positioned at the base of the jambs. Destroyed by Frederick II in 1229, it was restored in the Cistercian style at the end of the 13th century, during which the bell tower was erected. The bell tower originally had three floors, illuminated by mullioned windows with ogival arches supported by twin columns. A fourth floor and a small dome were added in 1869 but were demolished in 1926, leaving the bell tower in its current form. In the 15th century, the construction of a round tower to defend the Abruzzi Gate marked a period of decline for the building, which however during this period, was enriched with the wooden triptych of Christ the Saviour and the fresco of the Madonna in Glory. The church’s revival began in 1609 under the religious fervour of Bishop Girolamo Giovannelli, who initiated a series of restorations and embellishments. In 1916, a fire destroyed much of the church's artistic heritage, severely damaging the main nave, including its gilded coffered ceiling and the altar. During subsequent restoration work, the 16th-century stucco work in the nave was removed, while the articulation of pillars and ribbed vaults in the side aisles was preserved. The side portal, the polychrome baptismal font and the Purgatory Chapel in the right aisle date back to the 18th century, while the sacristy contains 17th-century wooden furnishings.
The large Roman temple on which the cathedral now stands was built in the early years of the Latin colony of Sora, founded in 303 BC. The structures of the church align perfectly with the perimeter of the ancient temple, incorporating its opus quadratum walls. The mighty Italic-style temple had a rectangular plan (23 x 36 metres) in a north-south direction, with the entrance on the southern side. Built in opus quadratum using travertine blocks, the temple’s construction technique is still well-preserved and visible both inside the church on the back wall of the presbytery as well as outside on the northern and eastern sides. The entire structure rests on a square opus quadratum podium, which is clearly visible on the western side (where the secondary entrance to the cathedral is located) and on the northern side, accessible through a gallery adjacent to the back wall of the church. The podium features a frame with a double-cushion moulding and a deep intermediate groove that accentuates its two curvilinear elements. Crowning the frame are white limestone slabs. This type of moulding finds exact parallels in other sacred Italic buildings, particularly in Villa San Silvestro (near Cascia) and Isernia, which date back to only a few decades after the temple of Sora and are similarly associated with the Roman conquest. Archaeological excavations, carried out between 1974 and 1978, in the courtyard of the church uncovered artifacts related to the temple's cults. These include an altar with a dedication to Mars and a thesaurus with a dedicatation to Minerva, both of which are now displayed in the Museo della Media Valle del Liri.
The archaeological investigations carried out by Lazio’s Superintendent for Archaeological Heritage between 2008 and 2010 focused on the area behind the cathedral, where the moulded podium and collapsed architectural remains of another imposing structure in opus quadratum, probably a portico, built in the first half of the 2nd century BC, had already been identified in 1978. Among the materials discovered were the fragments of four additional travertine altars, which show close links to the Altar of Mars. Beneath the long staircase leading to the cathedral, the remains of an east-west wall structure in opus quadratum were uncovered. These belong to an imposing substructure on the southern side of the hill where the Roman temple once stood. This eastern side is linked to the wall and is related to the two sections of wall visible in the rooms on the ground floor of the seminary.
PHOTO GALLERY

VIDEO


